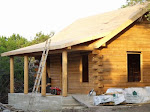


Jenna and Amy and Mommy sure needed to cool off after tramping around in 95 degree heat up at Highwater this week. We camped Tuesday thru Thursday up at the lake to wait for the delivery truck which came from out-of-state and was a few days late.
Our timeshare is only 10 minutes from Highwater, and we stayed in the mini-log cabins and played mini-golf. Then we swam with mini-tubes in a mini-pool. It was a mini-vacation! It's certainly nice to wait for something when you can stay cool in the meantime.
We were on hand to tell the builders where exactly to pour the foundation for the guest cabin. Good thing, too... because they had the location strung-up 80 feet in the wrong direction by the time we got there. Dad was VERY relieved we were on-hand, as he had an Ocelot in surgery at the Zoo and couldn't get there in time for delivery.
As surprised as we were to see the size of the massive rig that delivered the logs for the guest cabin, unbelievably, it will take not one but THREE semi-trailers to deliver the big house in a few months. Holy Hounds!





























 Sunk to our knees in mud. Gross!
Sunk to our knees in mud. Gross!