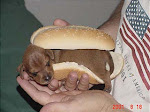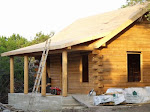
We found this pic online... It's very close to what we want.
Imagine the roof is GREEN instead of RED, the fireplace INSIDE instead of OUT, and you get the idea of how our three-gable main house will look once complete!
Welcome... Rest your paws and sniff around for awhile. This blog is devoted to the construction of our 2 log homes and indoor dog kennel. Our new homestead is located on 14 rolling acres an hour north of San Antonio in the Texas Hill Country.







