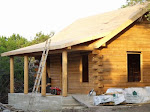Here are the Main House plans...
(Each graph square is equal to one square foot = 3,000 Sq. Feet)
Lower Level:
(See the 'secret passage way' in the library?)
Upper Level:
(The pre-teens will have their own laundry.)
The Carport & Indoor Movie Theatre:
(Imagine 3 rows of flips seats & 3 cars.)








No comments:
Post a Comment